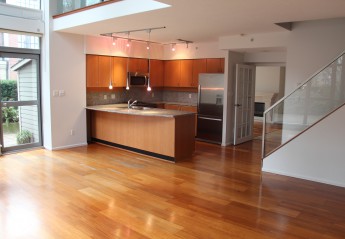One of the reasons we really liked the layout of this house is that there is a space on the second floor for the girls to play. This lets us put together a playroom that they can keep all their crafts and toys in. They can play with their toys whenever they want and I don’t need to worry about stepping on Legos or cleaning it up if a guest pops over unexpectedly. That being said, I didn’t want it to be a free-for-all explosion of toys.

Stuva storage from Ikea
Amber and I went to Ikea and looked at their wall system of shelving units. They had this cool one called Stuva. There were so many variations of what we could do. It’s also great that it can grow with the kids and turn into a wardrobe system or a desk. Very cool. I hymned and hawed and finally decided to do a tall set of drawers for paper and crafts and upper cabinets to put away the games and bigger toys.
 Right now we decided to keep the wooden futon we own. We have a lot of visitors that come by and we like to have a bit of extra room for extra guests. But it does take up a lot of room and it might be better used for lower seating for the kids.
Right now we decided to keep the wooden futon we own. We have a lot of visitors that come by and we like to have a bit of extra room for extra guests. But it does take up a lot of room and it might be better used for lower seating for the kids.
We still need to get a rug and a low circular table for the kids to do their crafts and play games on. For now the floor will do 🙂











 It’s all tying together. This week Billy finished the wood slats measurements, drilled holes to dowel in the slats and cut angled rectangles into the staircase to safely house the slats. It took two days to organzie, but it looks amazing and is super safe. It ties in the midcentury modern feel but is also fresh and modern. Have I mentioned Amber can design like a genius and Billy can do anything? I’m glad glad they are on our team.
It’s all tying together. This week Billy finished the wood slats measurements, drilled holes to dowel in the slats and cut angled rectangles into the staircase to safely house the slats. It took two days to organzie, but it looks amazing and is super safe. It ties in the midcentury modern feel but is also fresh and modern. Have I mentioned Amber can design like a genius and Billy can do anything? I’m glad glad they are on our team.











