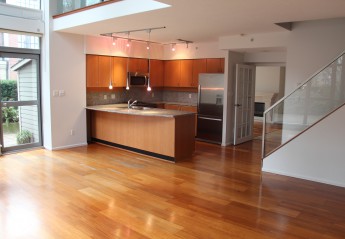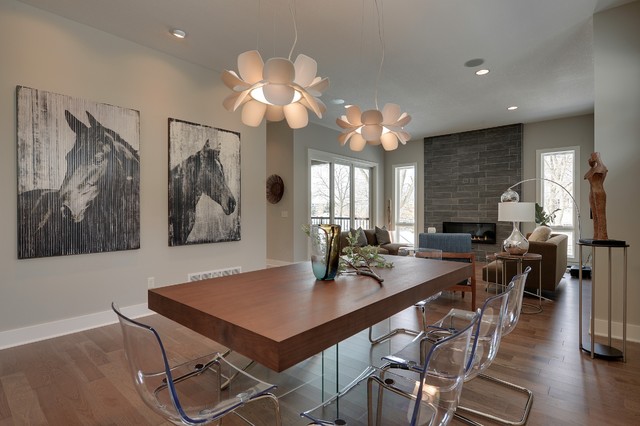It’s now a waiting game for the powers that be to grant their approval to start the actual work of putting our house back together. I’m not one to sit and wait however, so onward to the next task.
Now that the big things are picked:
- flooring
- cabinets
- counters
- tiles
We can start with the really fun things. Our furniture needs to be almost completely revamped. Which is very exciting for me. I LOVE to shop. This is a chance to really recreate our vision and get furniture we love. First of all, I am so excited to get rid of our couch. That may sound a bit harsh. Our couch has served us well for 7 years now. We got it just before our first daughter was born. It has a lovely chaise part that I had always wanted. It was super comfy and became my spot to nurse my little girl. It has many, many memories for me. But as many things do, it has met its end. The stuffing in the seat is permanently dented, the arm is concave where it once was convex and even with a bit of couch surgery, it can’t be fixed. So we need a new couch. Which then leads to needing new chairs to match the couch… You get the picture.
Amber and I made a date to spend a day shopping for furniture. She made a list of great furniture shops in Vancouver where we could see what’s around for midcentury modern. I want a mix of new and vintage pieces.
Here’s the list of places she suggested – and we actually got to them all in one day with a stop for tapas!
Here are some of the things I really liked.

Full House

By Modern Design

Mint

Crate and Barrel

West Elm

Brougham Interiors
It’s really hard to pick though. Which item to choose first? Where do we put our focus? What does the whole scene revolve around? I asked Amber for some advice on where to start with our decisions. She gave some sage advice and suggested we start with the sofa. We really need a specific sofa. It has to be deep enough to curl up on, it has to be long enough for multiple people to come sit on and super comfy yet structured so that you can have a conversation or watch a movie. So, we really need to get this piece first. We have a few potentials:

Traval Sofa from Crate and Barrel

Bonn Sofa from Mint Interiors
And Amber also has the ability to custom make a couch based on what we like which is really appealing, but the downside is that we also are stuck with what we make. Big decisions. It seems we will have a new couch and likely two vintage chairs to make up our living room. I don’t think it will be too hard to decide on the chairs. We want something that has a lot of character 360 degrees since you will see the back as soon as you come in the door. A swivel might also be fun for the TV/fireplace double focus point. Hmm, maybe it will be harder than I think. Then comes the fun of getting the rug to match.
The only thing I know will be easy is the credenza that will serve as media console. That is figured out. There are so many teak vintage ones around. We can be choosy but we don’t need to be. They are all beautiful. They are usually narrow so we don’t waste square footage, but look great and have lots of function. Very exciting.
The dining room is also presenting a little challenge now. Originally I really wanted this table:
but I just saw a completely opposite one at West Elm with a glass top and wood base and thought that might work better in the space. If we go that route though, the chairs won’t match and we have the domino effect again. I need to ponder that one for a bit I think. We may have to stick to our guns and get someone to make a simple wood table for us. I found a few local companies that make custom tables and have something similar to what I want.

Solid Wood

Wood and Concrete
So many decisions, but at least they are all fun! With the lead time to get furniture in for a move in date of mid-May, I really need to decide ASAP. I’d love any suggestions or advice!












 I’m hoping to find a table long enough yet not too obtrusive to fit three chairs comfortably on each side. Right now our table only fits two and if you add a third to the corner you have to straddle a wide leg and bump into a sharp glass corner. Besides that though the table is great. It has an indestructible glass top and wide thin drawers underneath that hold our placemats and trivets. I am really going to miss that feature. It’s a table from Ikea and I can’t believe they don’t sell it anymore. It is so functional. Especially for someone with small kids and a placemat fetish. I do wish it was just a little bigger though, then I might be able to keep it.
I’m hoping to find a table long enough yet not too obtrusive to fit three chairs comfortably on each side. Right now our table only fits two and if you add a third to the corner you have to straddle a wide leg and bump into a sharp glass corner. Besides that though the table is great. It has an indestructible glass top and wide thin drawers underneath that hold our placemats and trivets. I am really going to miss that feature. It’s a table from Ikea and I can’t believe they don’t sell it anymore. It is so functional. Especially for someone with small kids and a placemat fetish. I do wish it was just a little bigger though, then I might be able to keep it.












