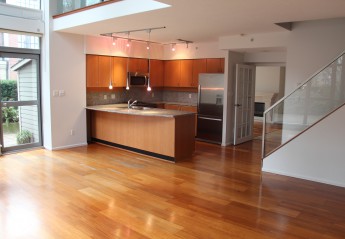 It’s all tying together. This week Billy finished the wood slats measurements, drilled holes to dowel in the slats and cut angled rectangles into the staircase to safely house the slats. It took two days to organzie, but it looks amazing and is super safe. It ties in the midcentury modern feel but is also fresh and modern. Have I mentioned Amber can design like a genius and Billy can do anything? I’m glad glad they are on our team.
It’s all tying together. This week Billy finished the wood slats measurements, drilled holes to dowel in the slats and cut angled rectangles into the staircase to safely house the slats. It took two days to organzie, but it looks amazing and is super safe. It ties in the midcentury modern feel but is also fresh and modern. Have I mentioned Amber can design like a genius and Billy can do anything? I’m glad glad they are on our team.
The stairwell slats are below and are looking mighty fine. They mirror the slats in the living room and complement the floor. They also form a little boundary between the stairs and the dining room but are open enough that the eye can travel trough and flow from room to room. I quite like it. Now to pick a paint colour for the walls… 




