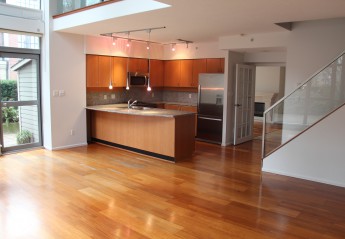This room is going to be wonderful. The girls love it already. Amber really hit the nail on the head with them. All they told her was that they wanted an underwater theme and she went wild. It’s awesome.
Here is the bunk beds the girls picked out from Berg:

Berg Bunk Bed in chestnut
They are totally cool and have so much space for storage and for homework or crafts. The girls love the stairs (they pull out into storage drawers!) and it is safer for the little one to visit her bigger sister 🙂
They come in a bunch of finishes and with different nob colours. We have decided on natural with purple nobs to help the sea theme.
Then Amber took this as a starting point and came up with this idea. It is fantastic. Here is the idea board she designed.
Scott_GirlsRoom
It’s feminine but not over-the-top girlie. It’s exactly what they wanted to feel like they are sleeping underwater. It all ties together. What else can I say. I’m blown away!
The sheets are from Pottery Barn. They are called Preppy Shark. Isn’t that cute in itself?
 Then when you add in the octopus pillow and the turquoise duvet cover, it just all pops.
Then when you add in the octopus pillow and the turquoise duvet cover, it just all pops.

The rug is a real show stopper. They will literally be sleeping with the fishes and sea creatures.

The light fixture I showed you before, but even after not seeing it for a month my two-year-old looked at it and said it was her light and how much she loved it. I have to say, I’m a little jealous!

Then there will be the reading nook. This will give lots of storage for the many, many books they have as well as a few toys. Plus they can read together there or do make-believe. So many options.
The wall colour is yet to be decided, but it will be a shade of turquoise to simulate the sea. The wall paintings are actually decals that can be ordered in a tonne of colours and configurations. That will be fun to design as well. (Courtesy of Etsy).

For the girl’s crafts, I am thinking of getting this Ikea rolly cart. It has the right colour scheme and structure and can fit in small spaces but is functional. Hopefully they will like their room and play area so much that they won’t drag their toys into the other parts of the house too often 🙂

Well that’s the design for now. I still need to think about stuffy storage. Likely a big bin, but most of them may head out to the playroom. That might be a last-minute decision once we are in the space. Not long now!

 The decals are from Etsy and the rug was from Wayfair. The light is from Robinson Lighting and is worth the crazy dusting it needs. The reading nook/book cabinet is from Ikea and works so well to contain the hundreds of books the girls read constantly.
The decals are from Etsy and the rug was from Wayfair. The light is from Robinson Lighting and is worth the crazy dusting it needs. The reading nook/book cabinet is from Ikea and works so well to contain the hundreds of books the girls read constantly.



















